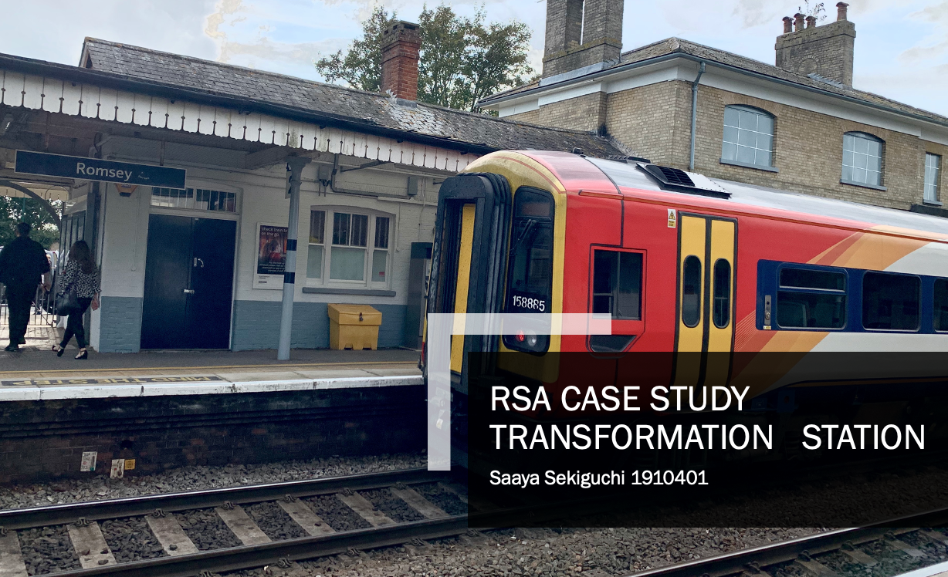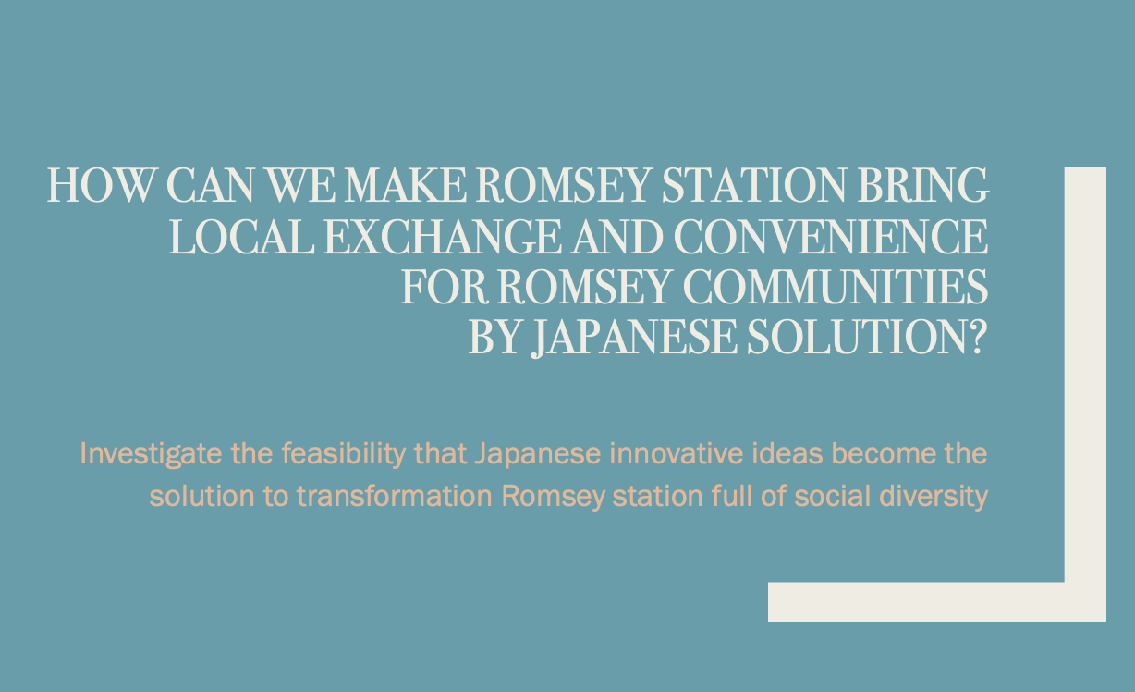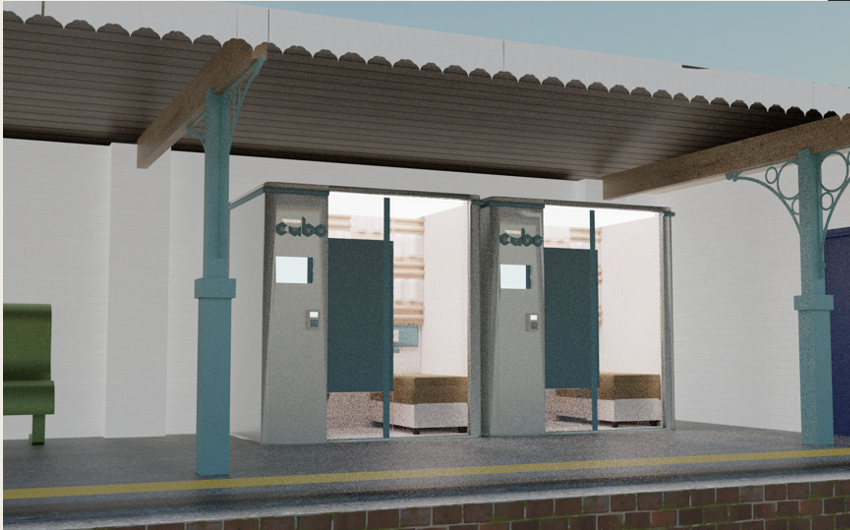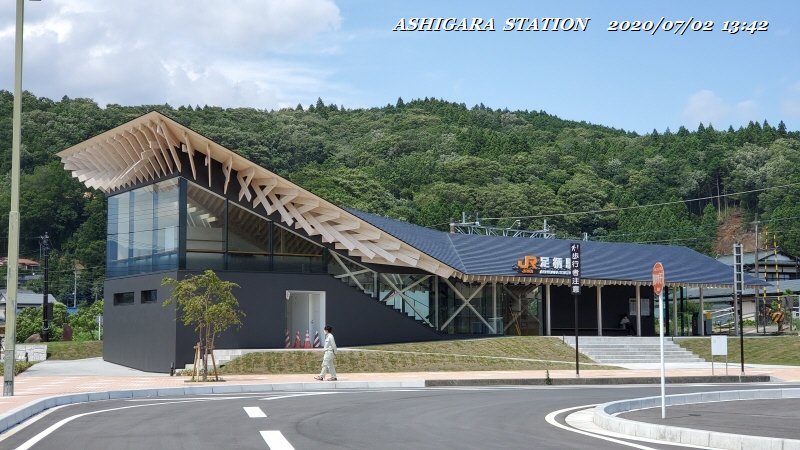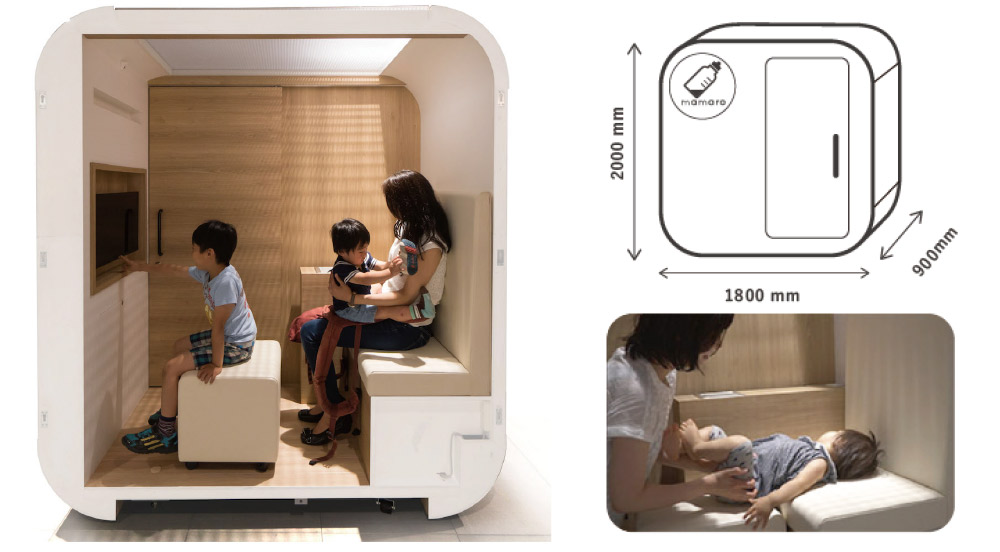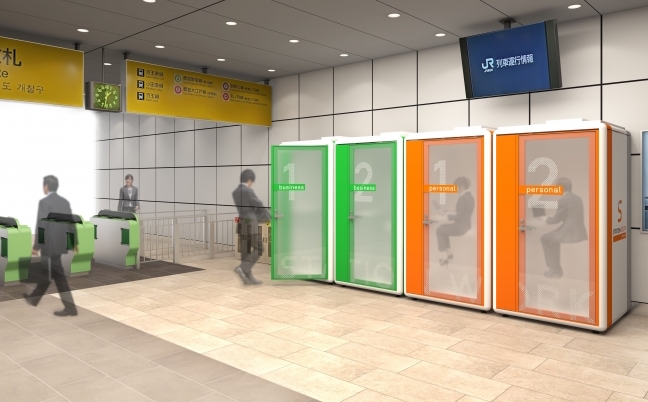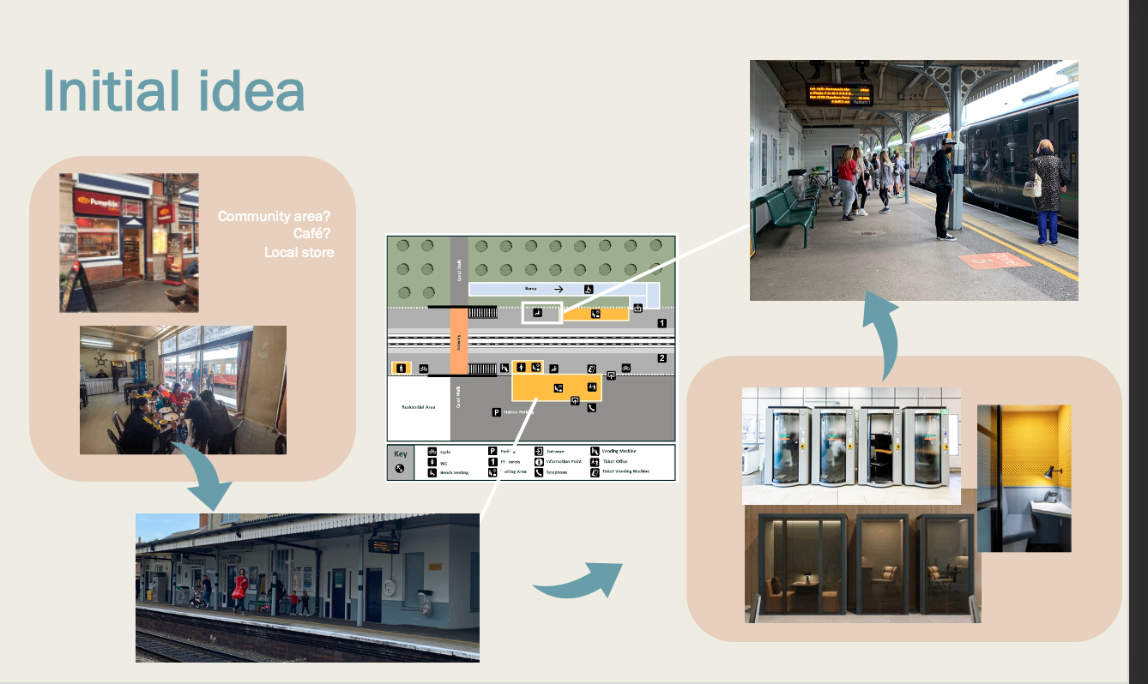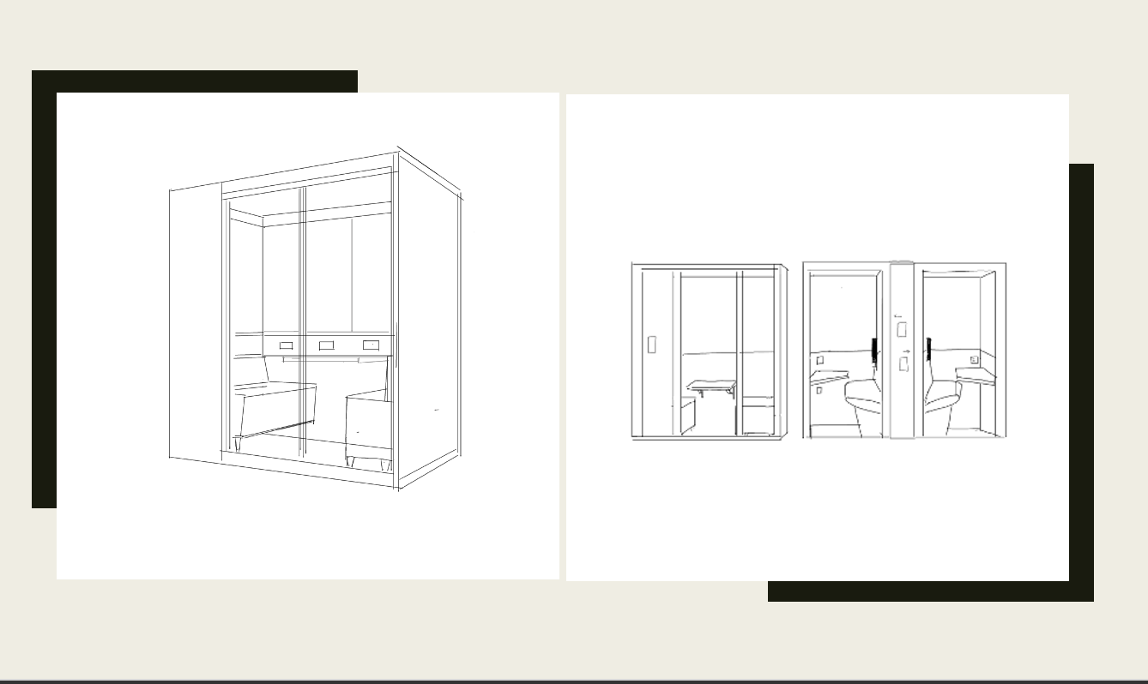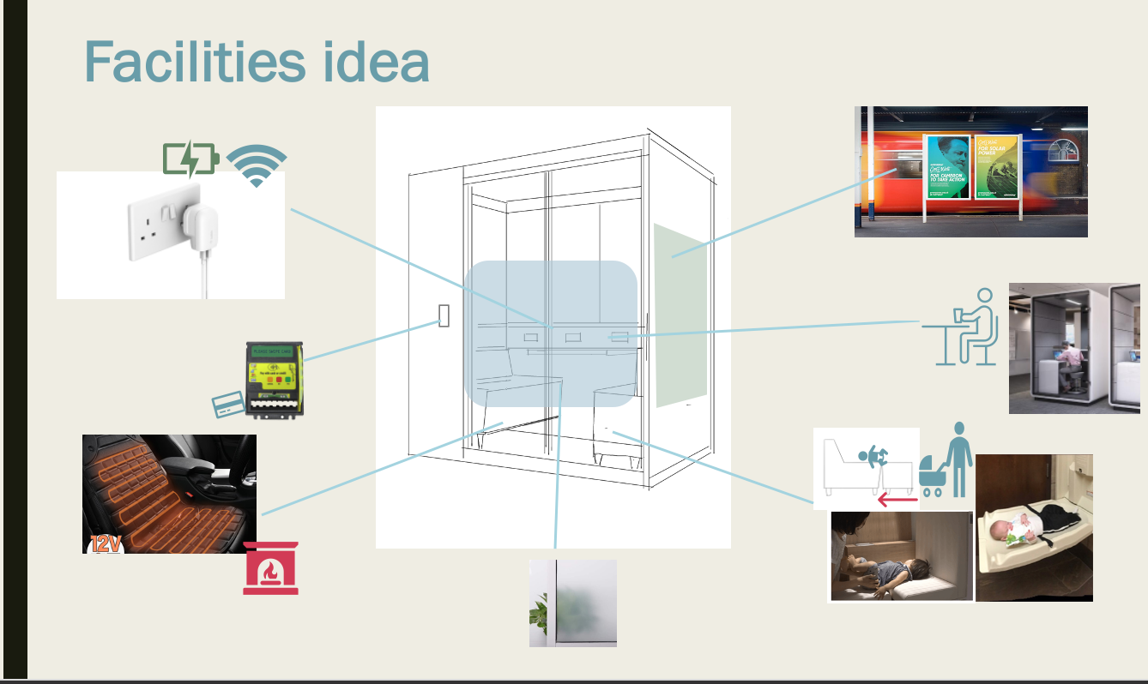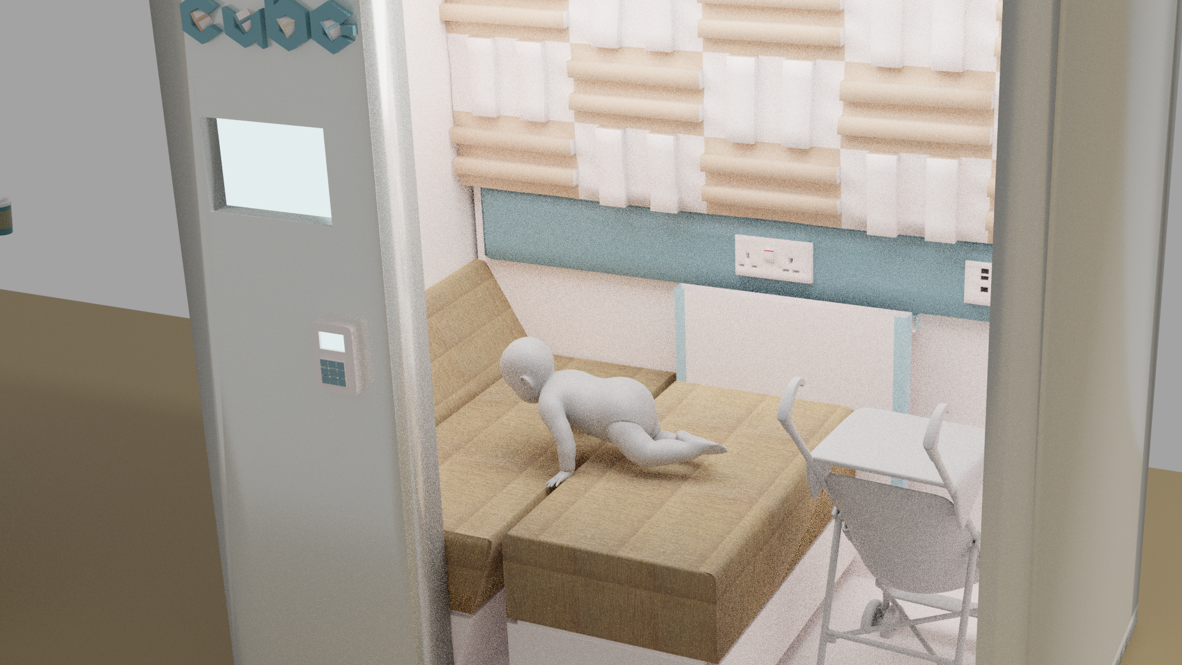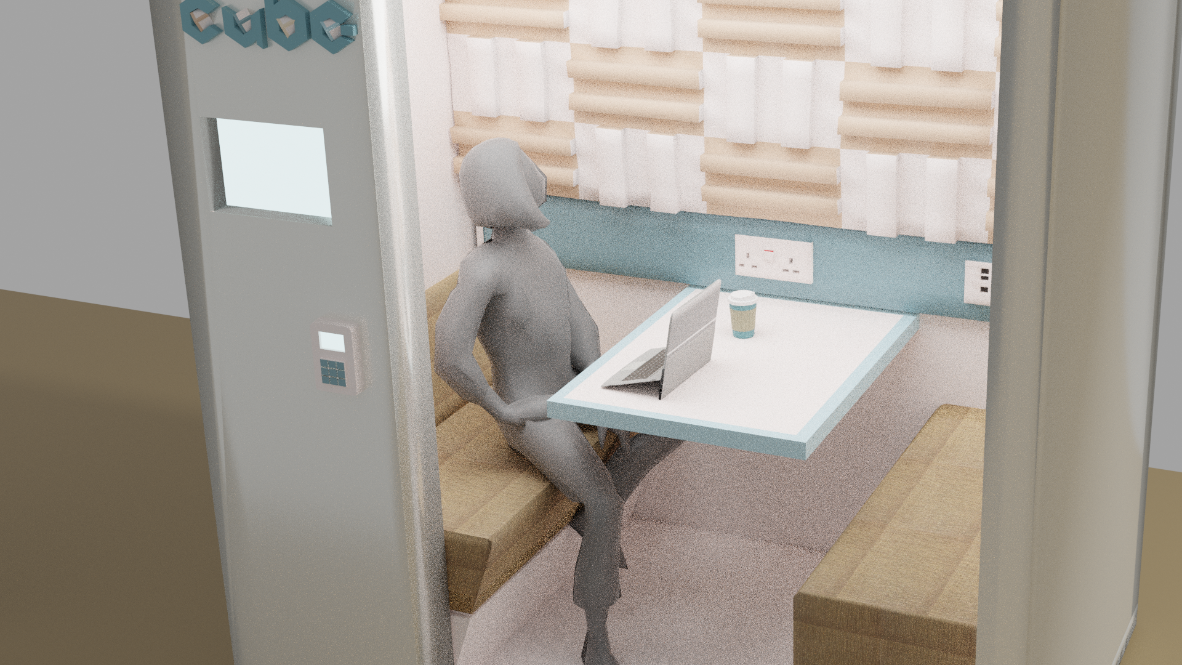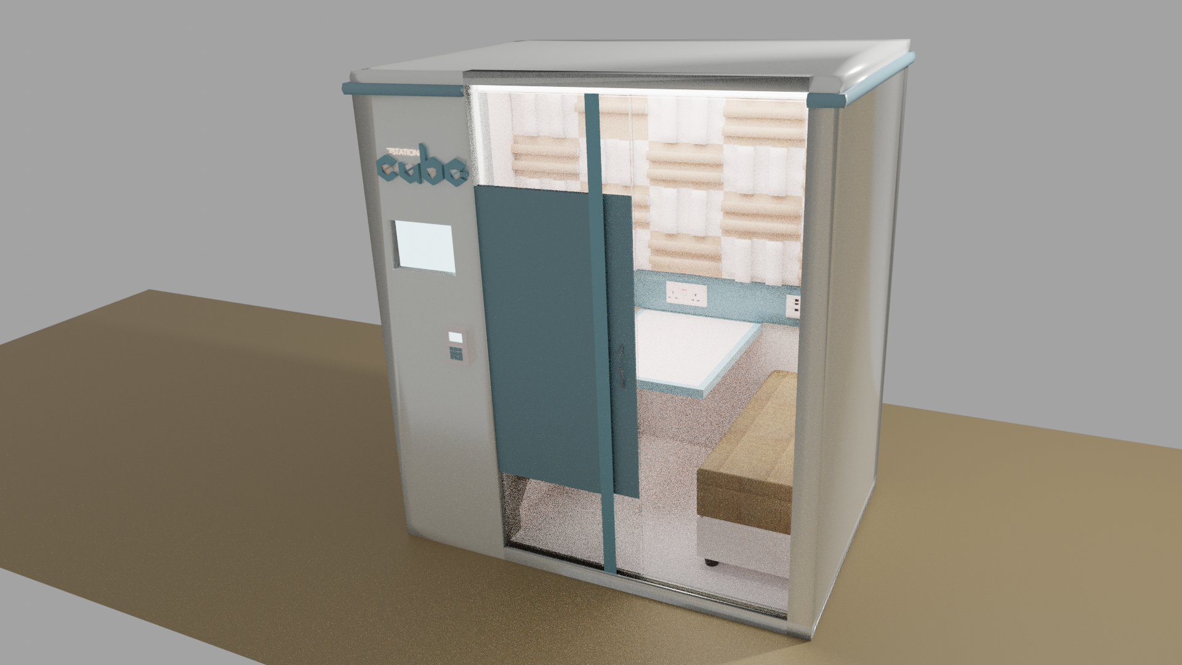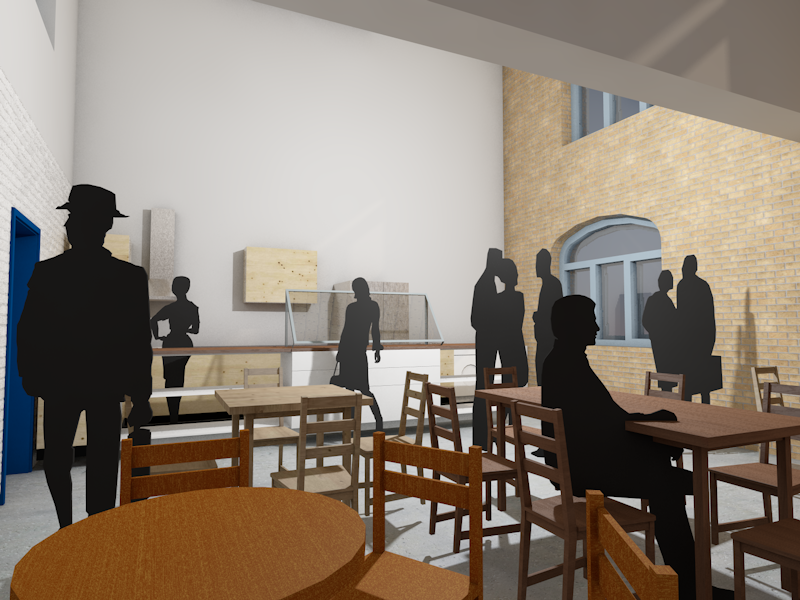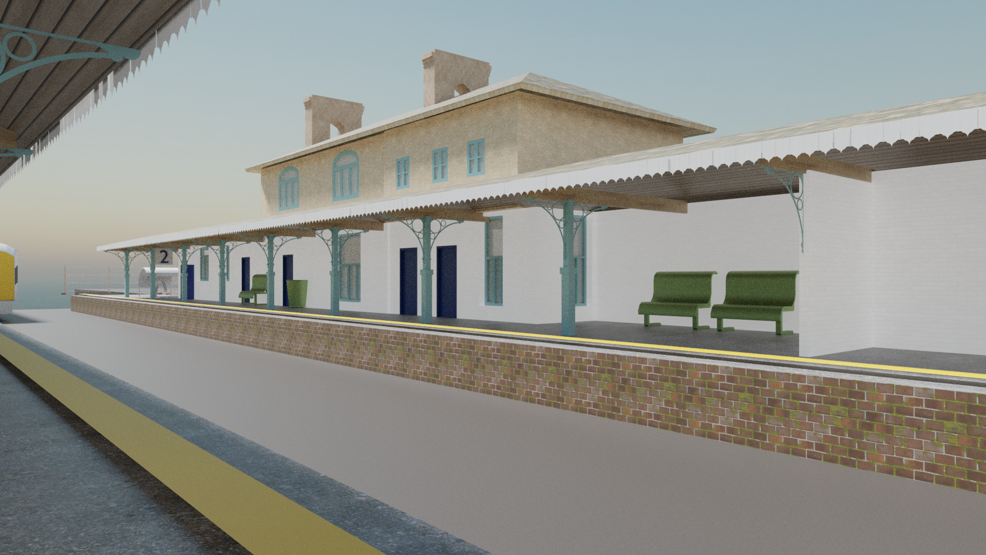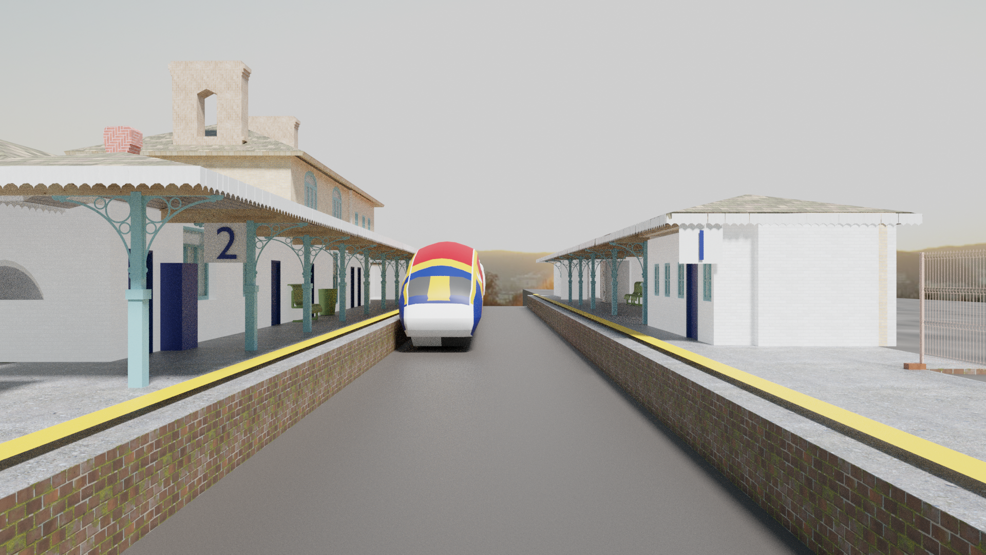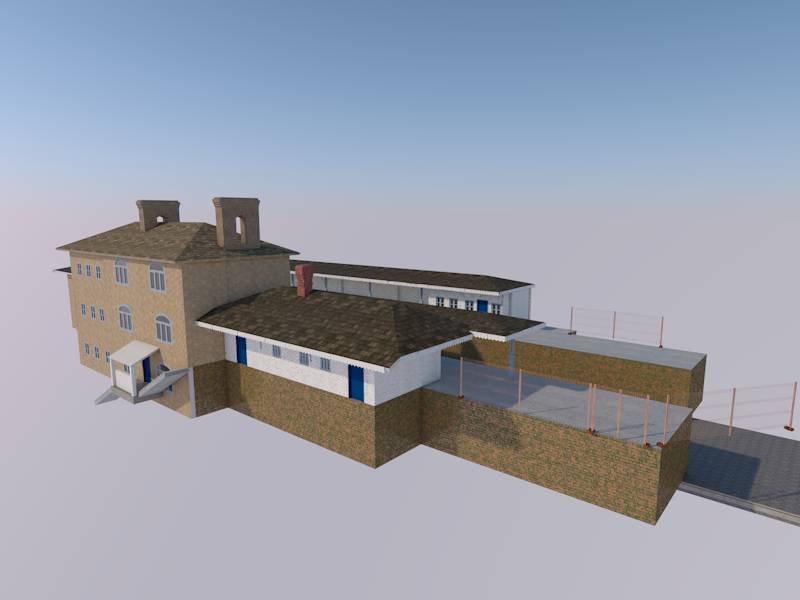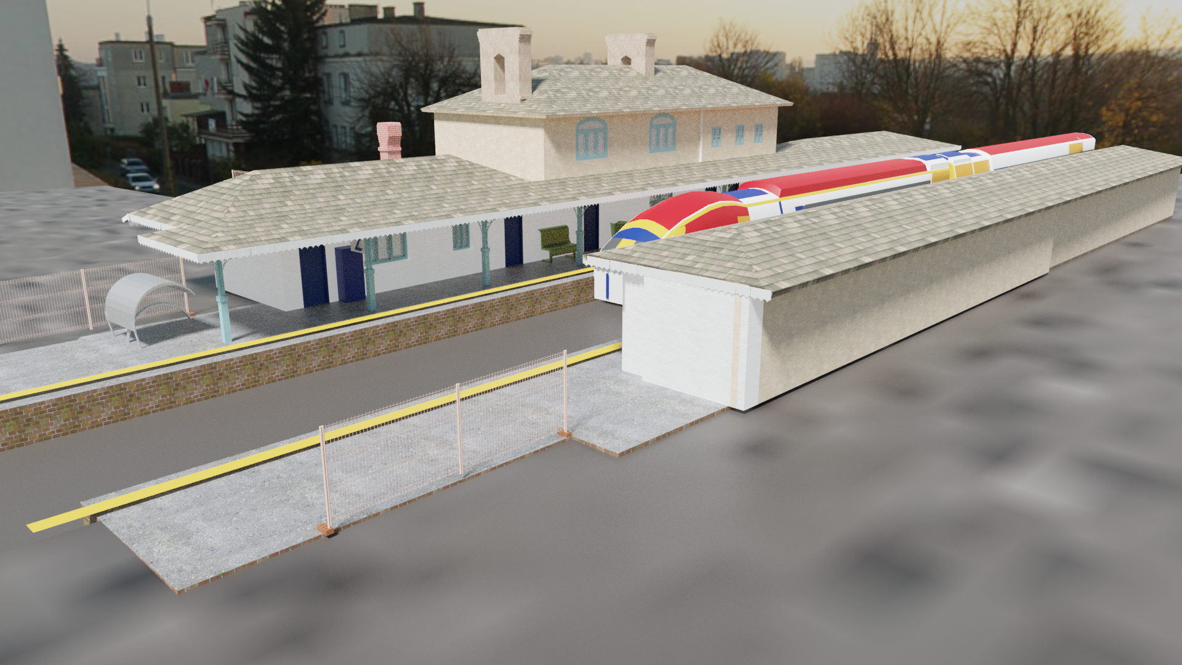RSA trsnsformation station
- Category: 3D design
- Client: RSA
- Project date: November, 2021
Indivisual Project
Royal Study of Arts project 21-22 Brief2 title: How might we leverage unrealised spaces in small transport hubs, as catalysts for communities and places to thrive?
Work
Small station
Small station in rural area has issue that is low additional value offered to the local communities.
Creativity
to make there creative idea; i use Japanese solution where is most developed transportation country
Romsey Station
I focus this project on Romsey station in Hampshire.
which is Category E and Under 0.25 million users/yer.
The situation is not comfortable,
such as Staff level is Part time, No ticket gate, Wi-Fi is SWR Wi-Fi(bad), No shop and Café, The waiting room and toilet are part time(basically closed).
In terms of the population, there is a uniform population at each age group.
Research needs and improvement point
I researched by the survey for two targets, first one is for Romsey people. To estimate the needs and feelings of the local community.
The second one is for people who have used British and Japanese stations. To clarify my experience and feeling.
Waiting Room
There is not full time waiting room.
Warm place
During the wait .
Cafe and shop
Local people needs cafe and shops.
NO Unmmaned situation
which is unsafty and make no waiting room situation.
Inispiration
Initial Ideas
Solution is to make other small space instead of the previous waiting room. it also brings the possibility to make new space and be available without daily management. Then the previous waiting room can be another community area which works in part time. Also, this station doesn’t have a ticket gate, so people who don’t get train can enter and use community areas like Ashigara station.
LOGO Design
Color Design
Universal Design color
Final Product Design
Archi Design
Final Visual Design
Animation
Thought the brand concept, my design is included Biophilic Design.
The combination of brick and wood walls and furniture and green colours and plants creates a herbal atmosphere.
